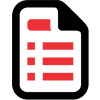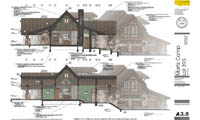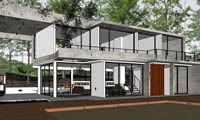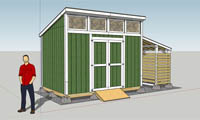 Overview:
Overview:SketchUp, formerly known as Google SketchUp, is a computer program that is used for 3D modeling for a wide range of drawing applications such as civil and mechanical engineering, architectural, interior design, landscape architecture, film and video game design.



 Why to learn?
Why to learn?
SketchUp is very important software that is useful from the earliest stages of design to the end of construction. It is used for diagramming, programming, detailing, design development, documentation, RFIs (Request for Information), etc. in short we can say wherever anyone needs drawing, they need SketchUp.
SketchUp isn’t just used for 3D modeling. It is also used for drawing plans, elevations, details, title blocks and a lot more with Layout. Hence when anyone is changing their models, the document also changes.
 Learning Objectives:
Learning Objectives:CADD Center will help you to ace the associated features of SketchUp:
 Learning Outcome:
Learning Outcome: