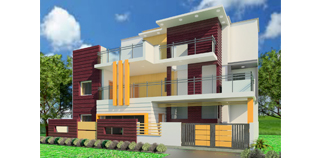
Software used :
Revit Architecture
Description :
Sun Light Render View
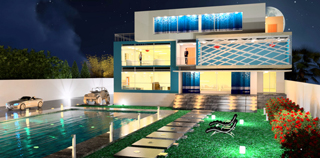
Software used :
Revit Architecture
Description :
Moon Light Render View
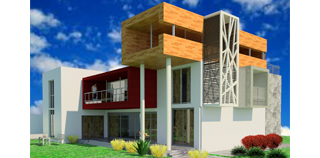
Software used :
Revit Architecture
Description :
Sun Light Render View(Modern Villa)
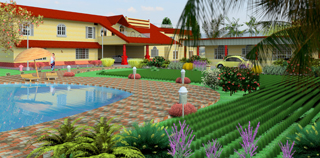
Software used :
Revit Architecture
Description :
Guest House with Day Effect
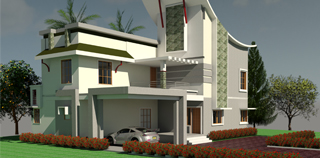
Software used :
Revit Architecture
Description :
Modern Villa
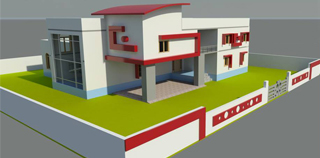
Software used :
Revit Architecture
Description :
Residential Building Design
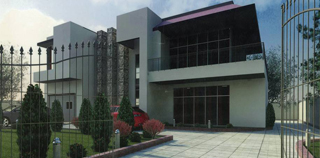
Software used :
Revit Architecture
Description :
Residential Building Design
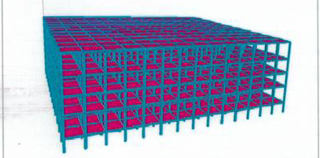
Software used :
Staad Pro
Description :
Design of five star hotel building
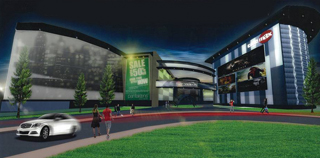
Software used :
Revit Architecture
Description :
Shopping Mall - Exterior Night View
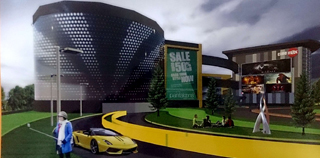
Software used :
Revit Architecture
Description :
Shopping Mall - Exterior Day View
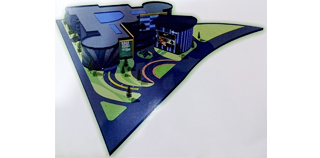
Software used :
Revit Architecture
Description :
Shopping Mall - Ariel View
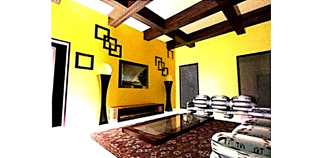
Software used :
3ds max
Description :
Interior design
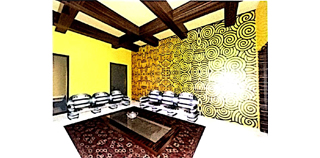
Software used :
3ds max
Description :
Interior design
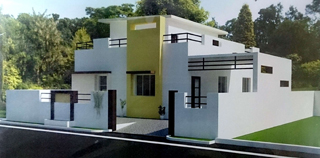
Software used :
Revit Architecture
Description :
Residential Building Design
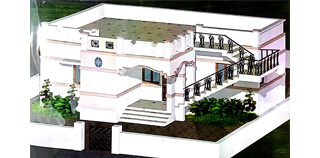
Software used :
3ds max
Description :
Residential Building Design
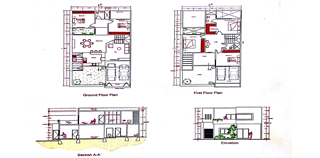
Software used :
Autocad 2D
Description :
Plan View of Residential Building
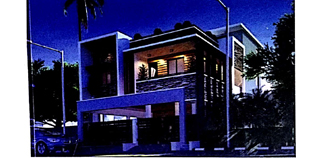
Software used :
3ds max
Description :
View of 3D building