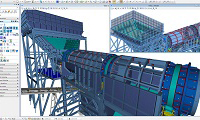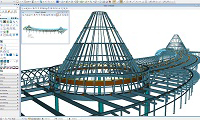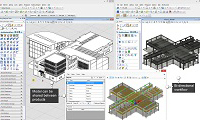ProSteel
 Overview:
Overview:
Prosteel, is engineering software, used to create 3D CAD designs of structural steel models, metal works, steel assemblies and concretes. It is an inclusive software tool that supports all types of structures related construction and planning tasks.
It is developed and designed by Bentley.
ProSteel works on both AutoCAD and MicroStation platforms.
 Why to learn?
Why to learn?
ProSteel is significant for 3D structural and metal designs. It is widely used by structural engineers, detailers, and fabricators. One can use this software for overall tasks from initial planning & designing to assembly. It helps to increase the productivity through automatic documentation creation.
 Learning Objectives:
Learning Objectives:
CADD Center will help you to ace the associated features of ProSteel:
- Converting 3D models into 2D drawings.
- Integrating with third party products.
- Using international & special shapes with database connections.
- Generating automatic 2D drawings for costing & production.
- Intelligent dimensioning
- Interfacing structured analysis programs, and programming user defined applications.
 Learning Outcome:
Learning Outcome:
- Student will be able to design, detail, and document composite structures.
- Student will learn to design various steel such as ladders, stairs, circular stairs, handrails, etc.
- Student will be able to design ladders, truss and lattice girders, bracings, trellis, purlins.
- Student will know how to produce shop drawings, layout complex structures, assemble all connections, and manage bills of materials.
- Student will be able to make parts list from models, and take the output in several formats like PDF, RTF, and HTML.
 Overview:
Overview:


 Why to learn?
Why to learn? Learning Objectives:
Learning Objectives: Learning Outcome:
Learning Outcome: