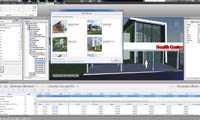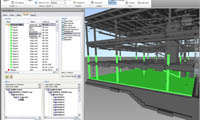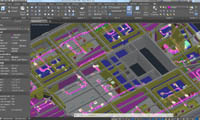 Overview:
Overview:Navisworks is a project reviewing software specially used by AEC professionals.
Its project reviewing software allows architects, engineers, and construction professionals to holistically review the integrated models and data with stakeholders for better controlling project outcomes.
Navisworks is owned by Autodesk.



 Why to learn?
Why to learn?Navisworks facilitates users to open and combine 3D models, navigate that in real-time and review it using a set of tools containing measurements, comments, viewpoint, and redlining. Also, its range of plug-ins improves the package by adding interference detection, photorealistic rendering, 4D time simulation and PDF-like publishing.
 Learning Objectives:
Learning Objectives:CADD Center will help you to ace the associated features of Navisworks:
 Learning Outcome:
Learning Outcome: