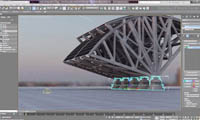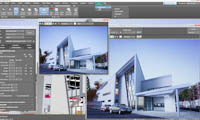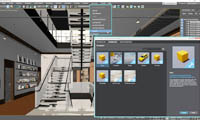 Overview:
Overview:3ds Max or Max for Engineers/Architects is popular software that provides comprehensive 3D modeling, animation, rendering, and compositing solutions for diverse range industries like Engineering or Architectural designing, motion graphics creation, game designing, film editing etc.
3ds Max is developed and produced by Autodesk Media and Entertainment. It is also known as 3D Studio and 3D Studio Max. It is a specialized 3D computer graphics program exclusively used for making 3D models, animations, games, and images.
It is capable of modeling and has a flexible plugin architecture, so, it is compatible with Microsoft Windows platform. Usually, it is used for video game developers and TV commercial studios, but, architects use it for 3D design visualization.



 Why to learn?
Why to learn?3ds Max is broadly used by civil engineers and architects for 3D design visualization. 3ds Max helps the designers to render drawings in photo-realistic visualization that are created using AutoCAD or any other CAD software.
CAD software also provides render options but, 3ds Max has additional control feature in rendering settings. Therefore, now a day’s most engineers and architects use CAD software and BIM tools for modeling and 3ds Max software for rendering.
 Learning Objectives:
Learning Objectives:CADD Center will help you to ace the associated features of 3ds Max:
 Learning Outcome:
Learning Outcome: